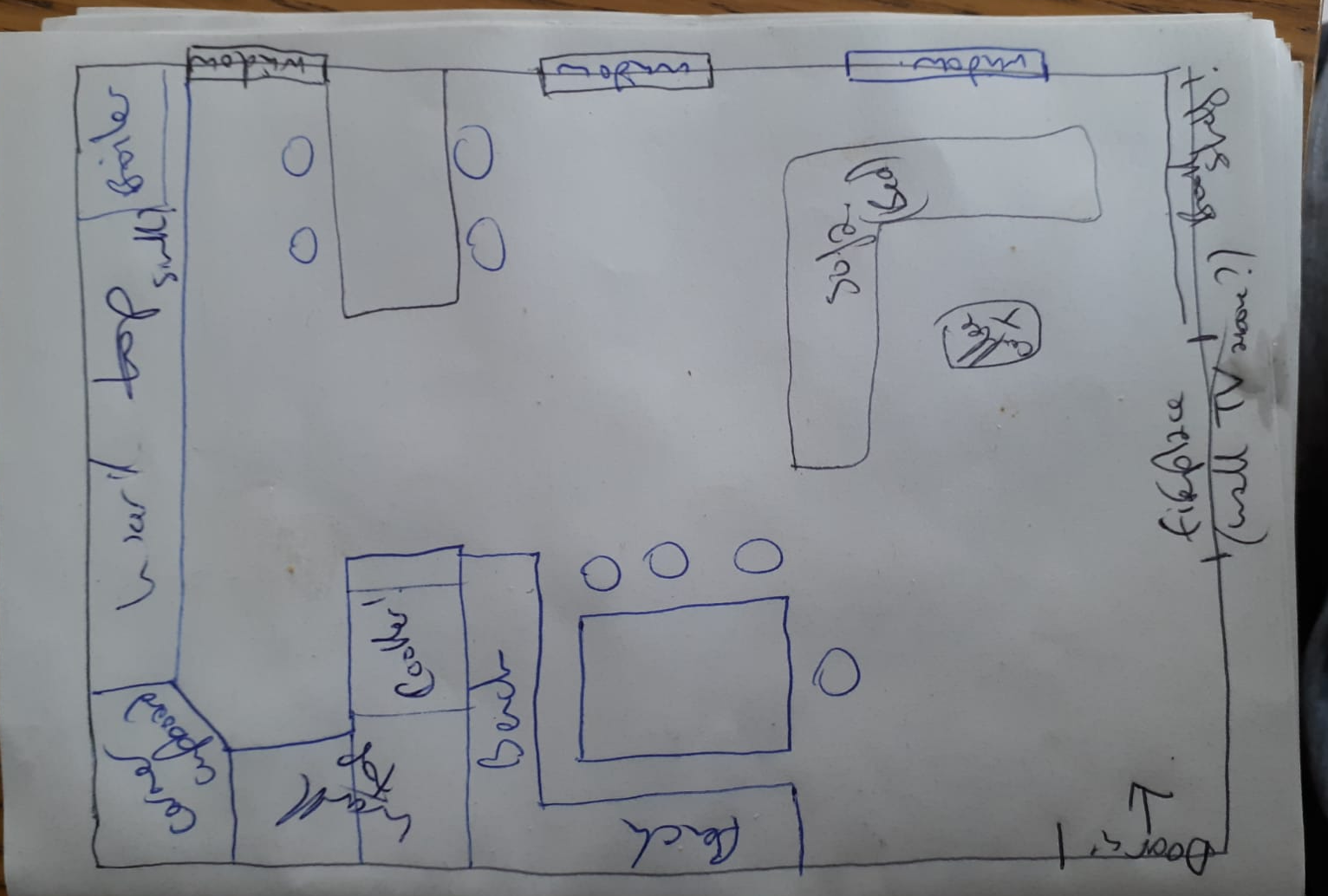Georgian flat renovation, Redland, Bristol
Initial design for the client
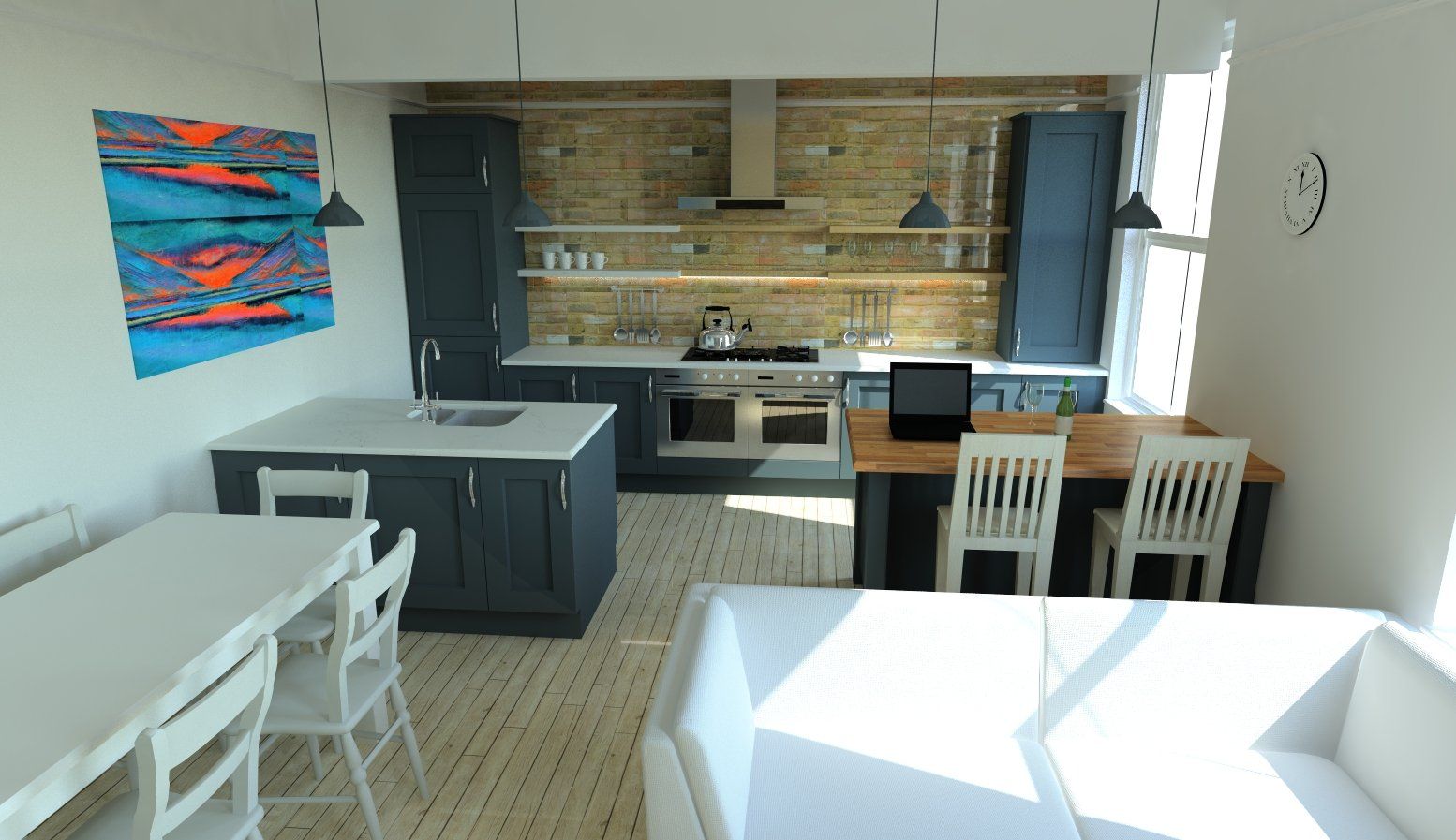
Our answer
Having looked at her 'Pinterest board' we soon discovered that the overriding feel is what I call ' a warehouse feel' using traditional styles of cabinetry.
Using reclaimed brick slips, together with really high ceilings immediately evokes the warehouse look and feel.
Keeping tall cabinets to the bare minimum, coupled with long linear shelving, brings a nice contemporary twist to the kitchen.
Storage is maximised by utilising normal and shallow depth cupboards to create a peninsular for the sink, allowing good symmetry on the back wall.
Farrow and Ball - Hague blue gives a good contrast in a very light and airy room.

initial layout
Write your caption hereButton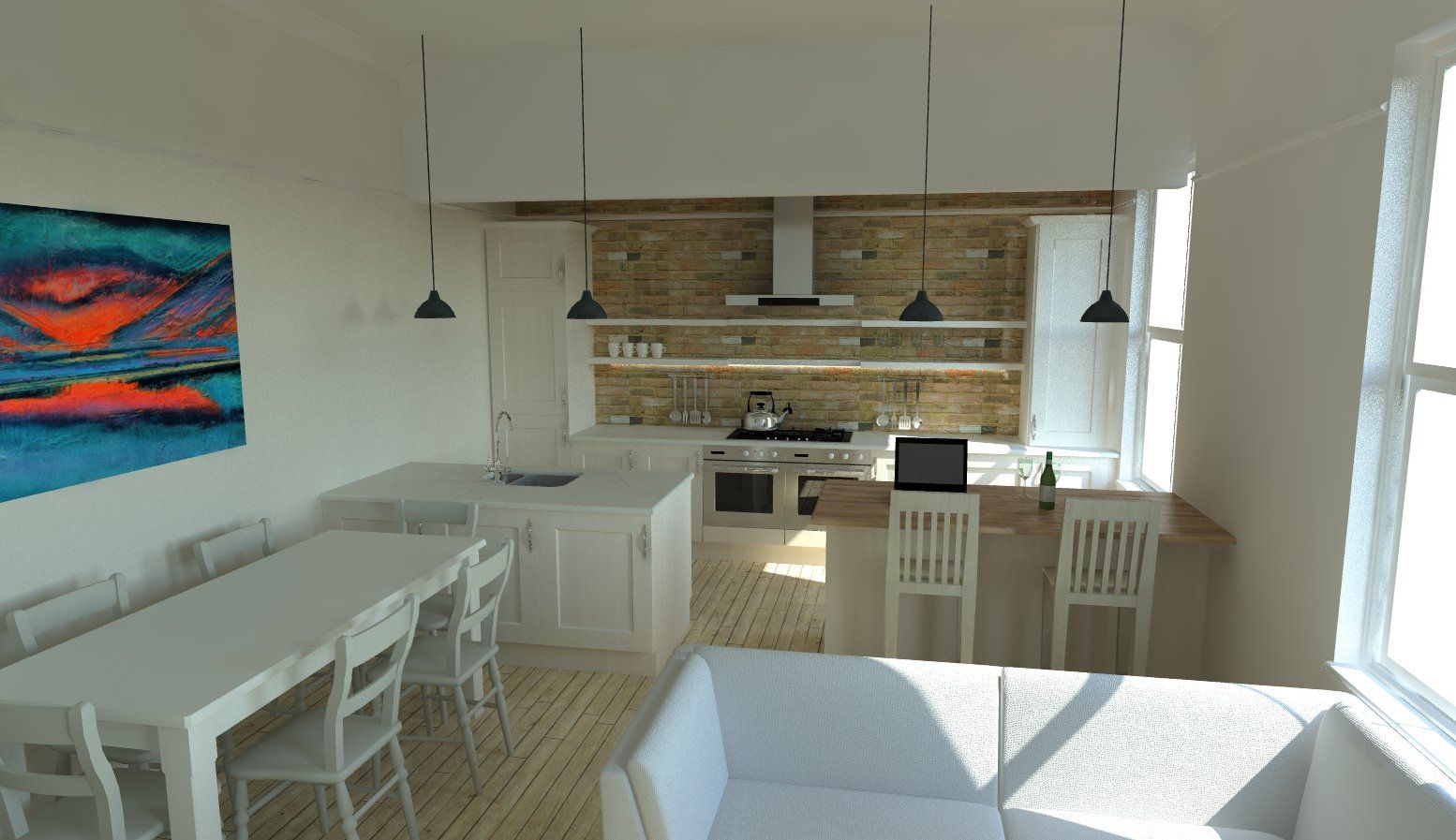
initial ideas 2
Write your caption hereButton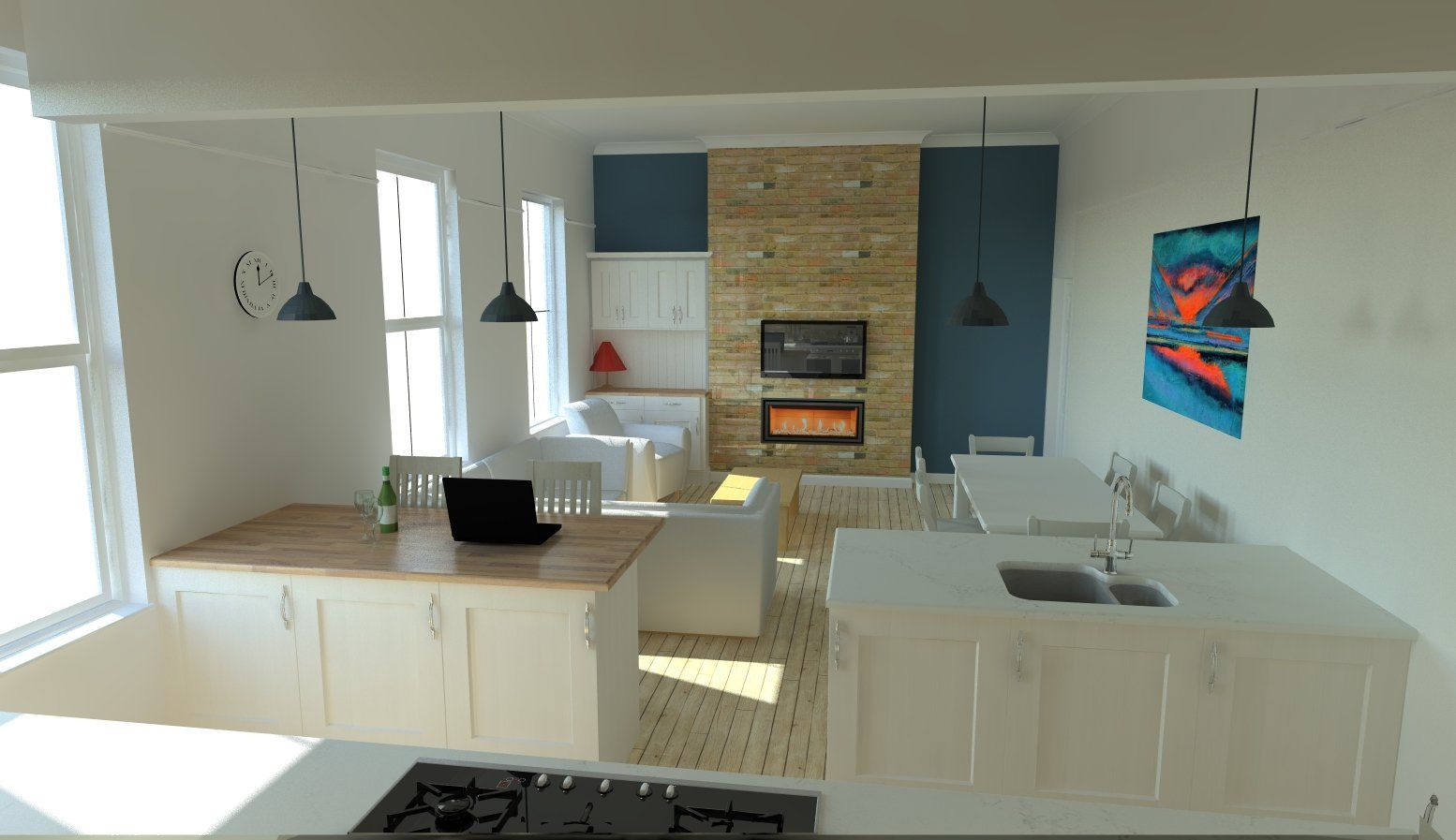
initial ideas 1
Write your caption hereButton
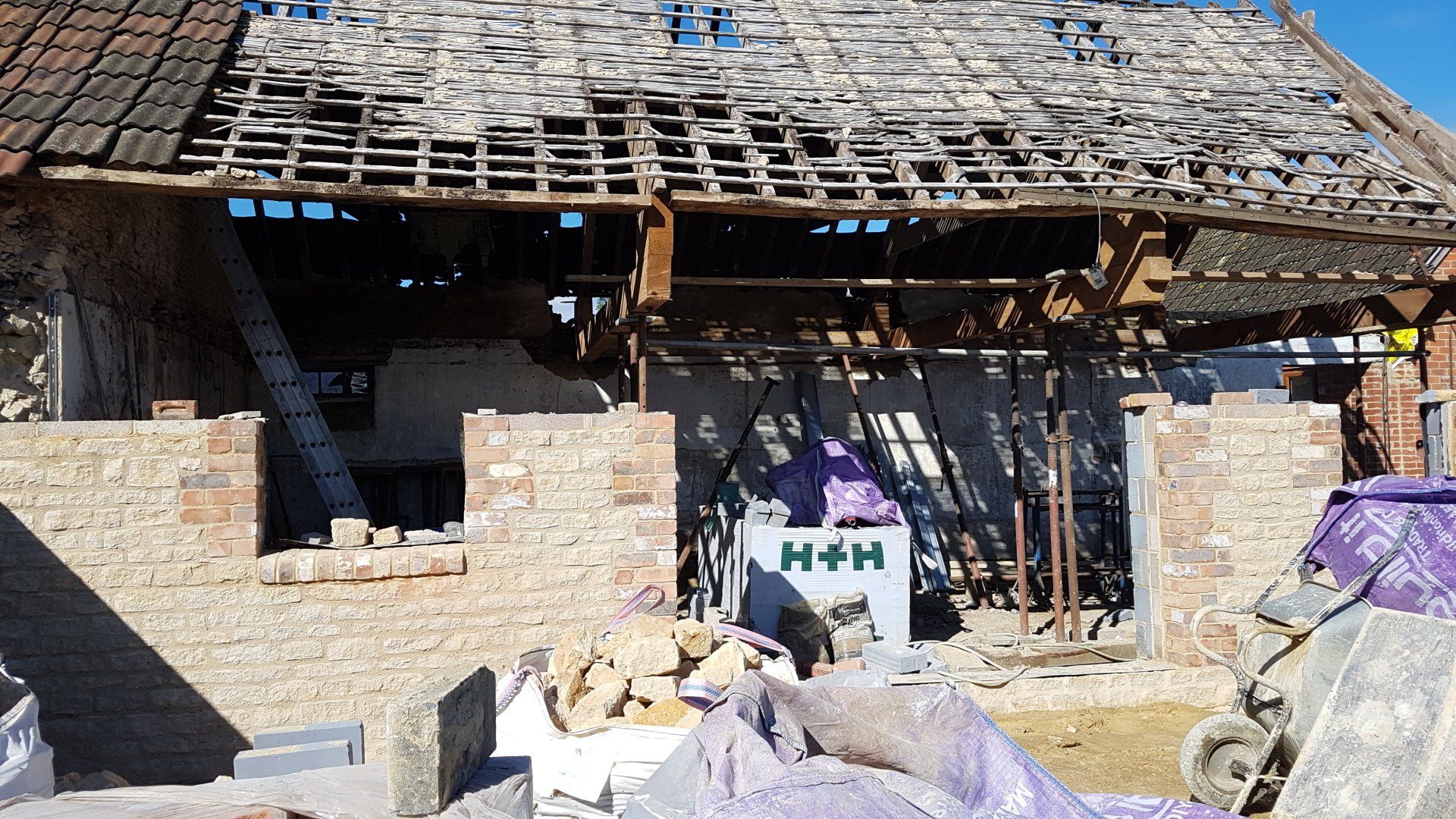
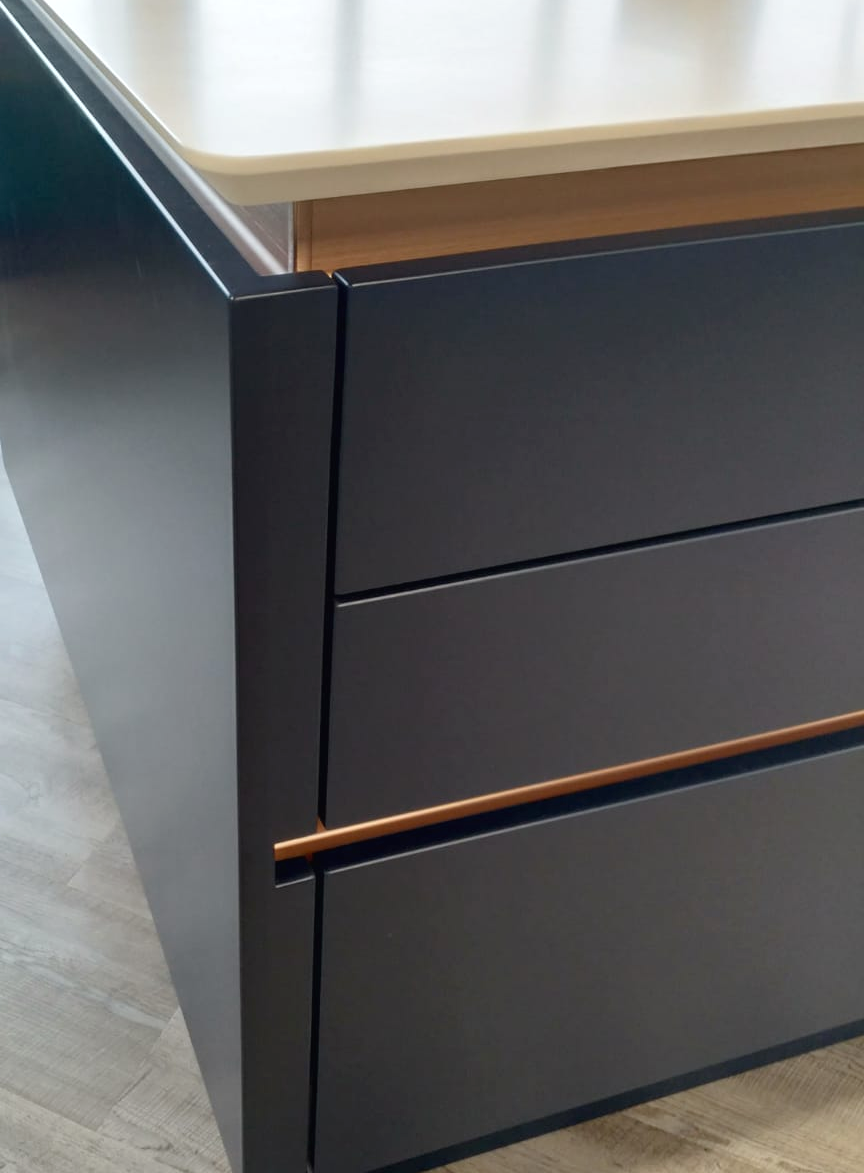
Thank you for your help and great design
Thank you for your help and great design, we love our new kitchen. I especially love the space and look forward to spending many hours baking.
Its turned out fabulous and has had many admiring comments.
Mr & Mrs P
I'm sold on the design. It truly is amazing
Hi Martin,
Thankyou so much for getting back to me so quickly with an absolutely amazing design. I would not have thought it possible to get so much out of my small space.
I'm sold on the design . It truly is amazing!
Mrs C
Wow.....just wow.
Hi Martin,
Wow.....just wow.
I absolutely love your vision and your design.
I am super excited as I know it's going to be amazing.
I'll pin the hubby down as this is exactly what we want, we just need to know costing and decide when to go for it.
I love it😍😍
Thank you so much
Mrs A.S
You made everything so hassle free and easy
“We are absolutely delighted with the kitchen. You made everything so hassle free and easy, we wouldn’t hesitate in recommending you. Thank you”
Mr & Mrs O

All Rights Reserved | Martin Weaver Design

