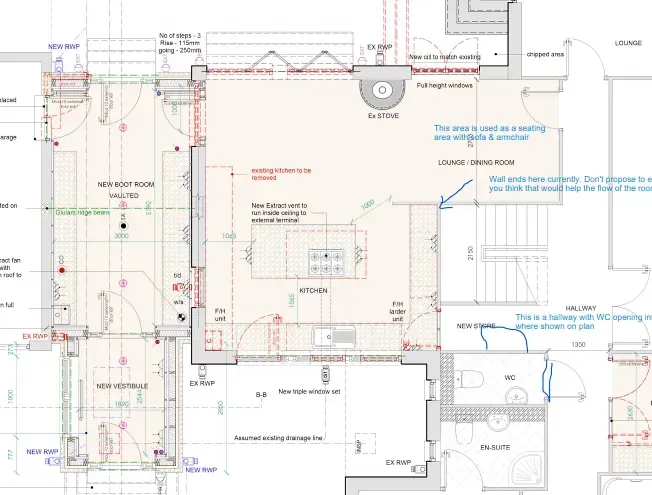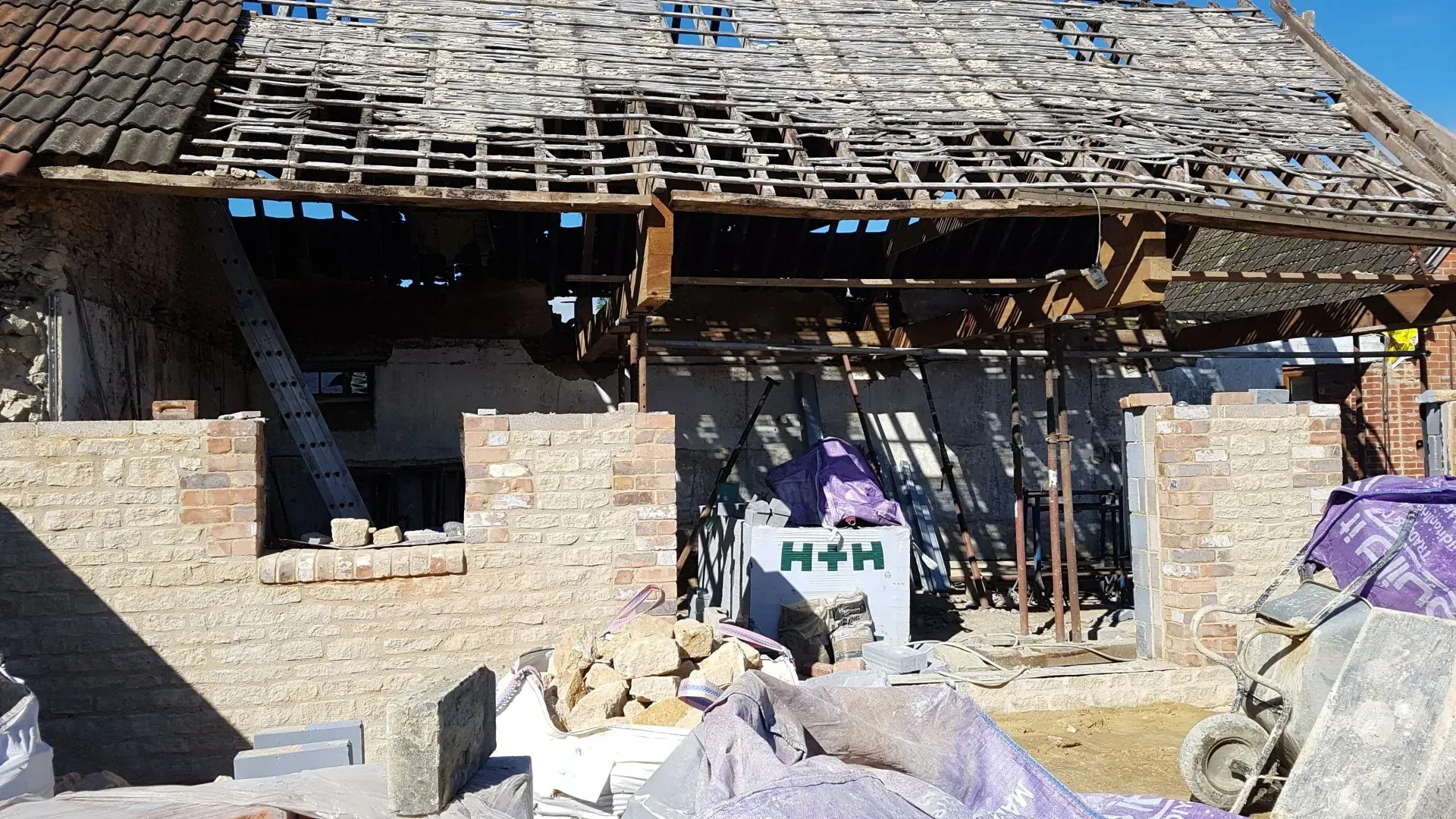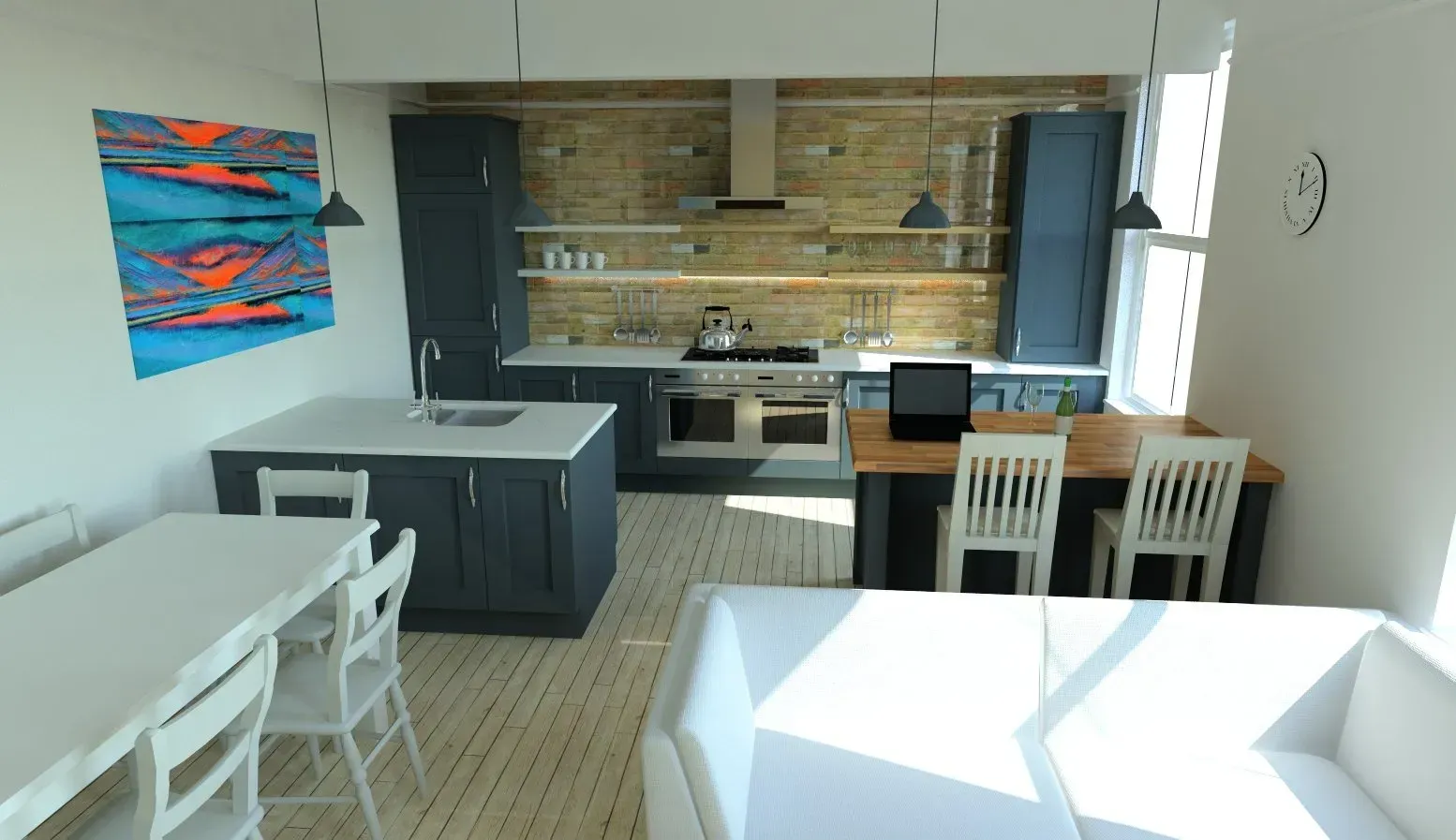Blog

Thank you for your help and great design, we love our new kitchen. I especially love the space and look forward to spending many hours baking. Its turned out fabulous and has had many admiring comments.
Mr & Mrs P

Thank you so much for getting back to me so quickly with an absolutely amazing design. I would not have thought it possible to get so much out of my small space. I'm sold on the design. It truly is amazing!
Mrs C

We are absolutely delighted with the kitchen. You made everything so hassle free and easy, we wouldn’t hesitate in recommending you. Thank you




